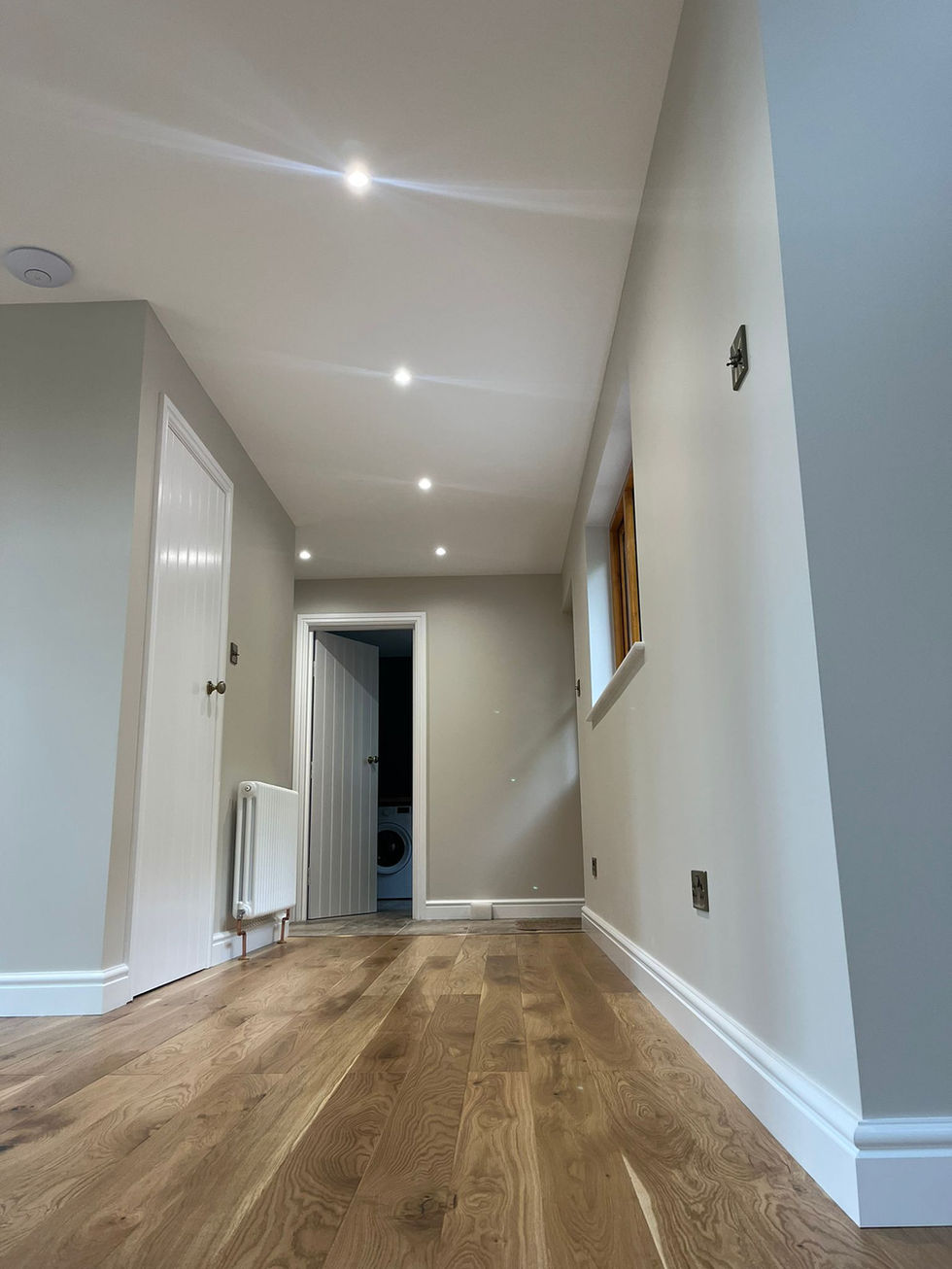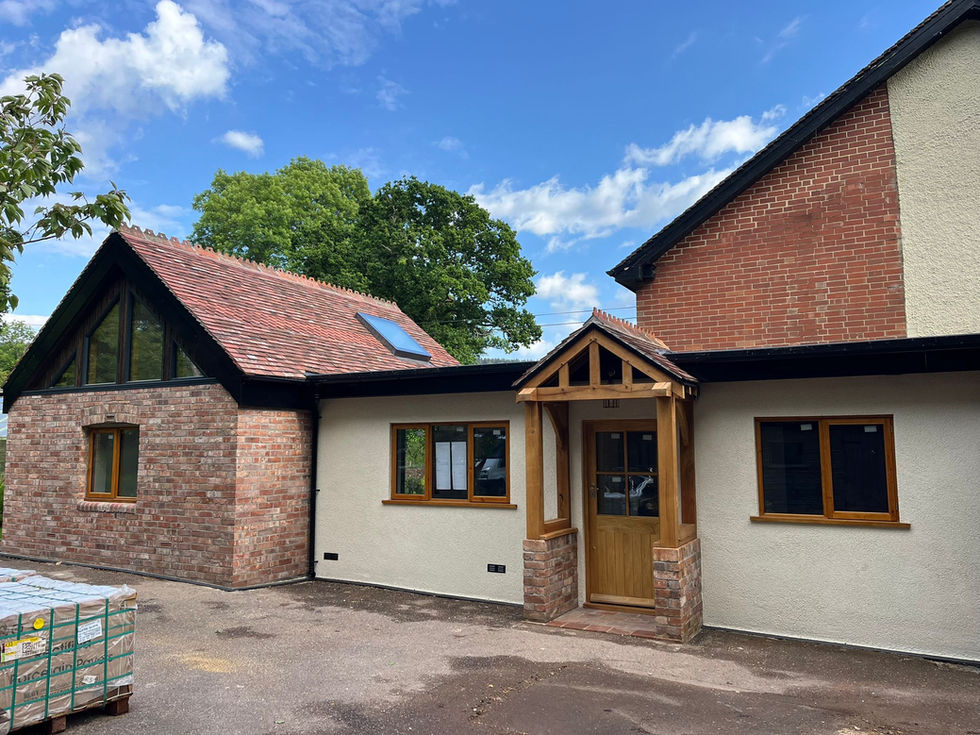Create Your First Project
Start adding your projects to your portfolio. Click on "Manage Projects" to get started
Timber frame Extension - Ottery St Mary
Location
Ottery St Mary
Date
Completed May 2025
Project type
Extension including: Lounge, Wetroom and Kitchenette
This was a technically demanding project that evolved significantly due to unforeseen changes in the intended use of the space partway through construction.
We worked in close collaboration with the client to reimagine the design, ensuring the finished result not only met the revised brief but added real value to the property.
The structure was built entirely using timber frame construction, incorporating three substantial Glulam trusses to support a striking vaulted ceiling. These trusses were left exposed, lending warmth and architectural character to the interior.
High-performance, aluminium-framed triple glazing—supplied by our partners at Origin—was installed throughout to maximise energy efficiency and daylight.
For the external wall insulation, we opted for a breathable wood fibre system from Steico. This material offers exceptional thermal performance and represents a significant carbon saving over conventional polyurethane-based alternatives.
To ensure the new elements sat comfortably alongside the original building, we reused materials salvaged from the demolished outbuildings, including hand-cut clay tiles and bricks. Some of the reclaimed bricks—manufactured just a few hundred metres from the site nearly a century ago—now form a tangible link between the old and new, preserving a piece of local heritage the client and our team were keen to honour.



































